Seventeen-twenty Julian was built near Sloan Lake, on the east side of Julian Street, between West 17th and 18th Avenues. More specifically, she resided on block 16, lot 20 in Gurley's Resubdivision of Cheltenham Heights (note: assessor records indicate a building's legal description: block, lot, and subdivision names).
The Denver Assessor's Property Taxation and Assessment System states that 1720 Julian was built in 1885. This date seems unlikely (we often see inaccurate dates in the Property Taxation and Assessment System), however, as Gurley's Resubdivision of Cheltenham Heights was constructed in 1887.
Denver building permits begin in 1889. Searching these permits by 1720 Julian's legal description only resulted in record of a brick barn being built in the rear of the house in 1904. There is no permit existing for the original home at 1720 Julian.
In this case, there was a street name change. According to the Denver directories, up until around 1899, Julian had been known as "Tenth (Highlands)", West 17th Avenue was called "Ellsworth," and West 18th Avenue went by "Saguache."
To complicate matters, it appears that some areas of Denver didn't use a house numbering system at all. For example, in the 1889 Denver city directory, a woman named Mrs. Mary E. Taylor is listed as residing on "10th, s. of Saguache, Highlands." It is, however, unclear which house on 10th Mrs. Taylor was living in.
In situations where a house's date of build can't be proven by a building permit, city directories, assessor records, or real estate and fire insurance maps can often provide evidence (these types of maps show a building's footprint on a lot).
In this case, however, consulting the 1887 Robinson's Atlas and the 1893 Sanborn Fire Insurance map proved fruitless, as this particular area of Denver was not covered by these maps. The 1905 Baist Atlas, however, does show a brick structure (indicated by a pink rectangle) on lot 20 of block 16 in Gurley's Resubdivision of Cheltenham Heights.
While the exact date of build for 1720 Julian Street remains murky, city directories give clear proof of the names and occupations of people who made the house their home over the years: William E. Griffiths, fireman (1901), Alexander Stoker, carpenter (1902-1909); Abraham Werber, driver, laborer and court house watchman (1910-1914); Rose L. Markel, stenographer; Max Ambush, peddler, produce dealer, grocer, city inspector (1915-1938).
On April 14, 2020, the Denver Landmark Commission reviewed 1720 Julian Street. In order to become a Denver landmark, a structure must meet three out of ten criteria (below) and retain physical integrity:
- Have a direct association with a significant historic event or with the historical development of the city, state, or nation;
- Have direct and substantial association with a recognized person or group of persons who had influence on society;
- Embody the distinctive visible characteristics of an architectural style or type;
- Be a significant example of the work of a recognized architect or master builder;
- Contain elements of design, engineering, materials, craftsmanship, or artistic merit which represent a significant innovation or technical achievement;
- Represent an established and familiar feature of the neighborhood, community or contemporary city, due to its prominent location or physical characteristics;
- Promote understanding and appreciation of the urban environment by means of distinctive physical characteristics or rarity;
- Represent an era of culture or heritage that allows an understanding of how the site was used by past generations;
- Be a physical attribute of a neighborhood, community, or the city that is a source of pride or cultural understanding;
- Be associated with social movements, institutions, or patterns of growth or change that contributed significantly to the culture of the neighborhood, community, city, state, or nation.
The Landmark Commission determined that the house at 1720 Julian didn't meet the criteria and approved its demolition.

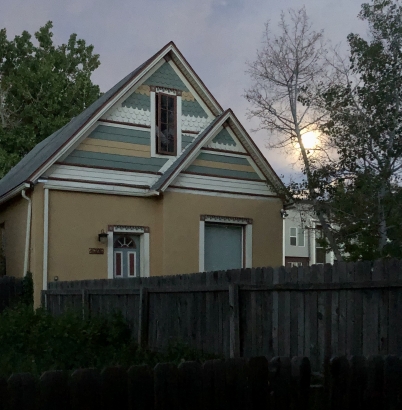
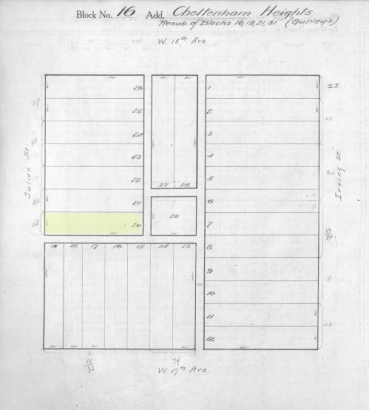
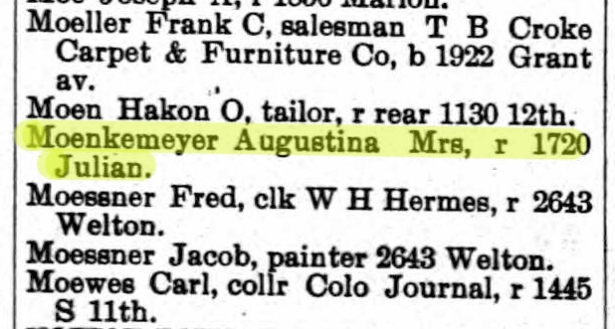
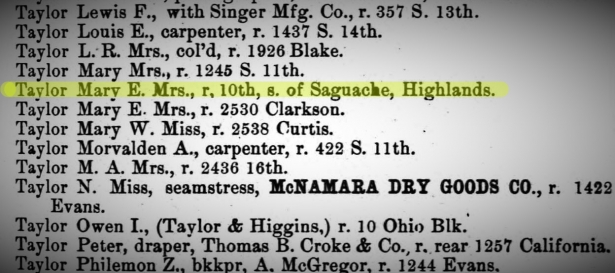
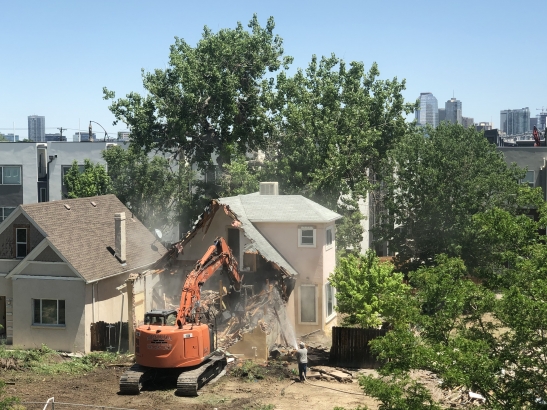
Comments
That happened to my parents
That happened to my parents house. Though the house was built in 1942 in University Park, I kept the original architects drawings. It still makes me very sad.
Sorry to hear the house is
Sorry to hear the house is gone, but what a treasure to have the drawings! Thanks for commenting, Sue.
I am not a fan of demolition,
I am not a fan of demolition, especially of late when so many of our earlier houses are the victims. However, I am a HUGE fan of this obituary - I have never seen one for a house before. When I drive around looking at neighborhoods (one of my hobbies) I often ponder about houses and who built them and who lived in them. Thank you for the research and lovely words.
Thank you for the kind words,
Thank you for the kind words, Madonna. We share the same hobby!
Thank you for this great
Thank you for this great piece on a house that could have stood many more years and provided affordable housing for a family. The information and illustrations are educational in terms of the sources and challenges involved in doing historic house research research. The sad story is representative of the outcomes for so many once treasured homes in recent years.
True, this house's story is
True, this house's story is very representative of the typical challenges one comes across in historic building research. Thank you for reading and commenting, Laurie!
That whole area between
That whole area between Federal and Lowell, 23rd to Colfax, has lost most of its historical structures, and most of its character. What's especially sad about this one is that it looks like it had many years left--it was in good shape.
The area certainly has been
The area certainly has been transformed in recent years. Thanks for reading and commenting, Mark.
Most of my television
Most of my television watching is done on streaming and I remember a program that I enjoyed (don't remember name or other details) which was set in Great Britain and featured stories of homes. They included things such as when built, who built, who resided there, etc. It would be fantastic if this type of detail would be kept on homes in the United States!
Hi, Marilyn! Was the program
Hi, Marilyn! Was the program maybe BBC's A House Through Time?
Add new comment