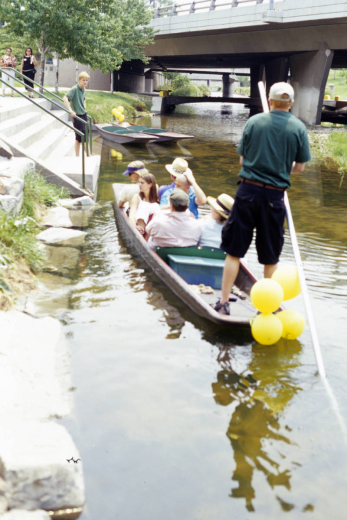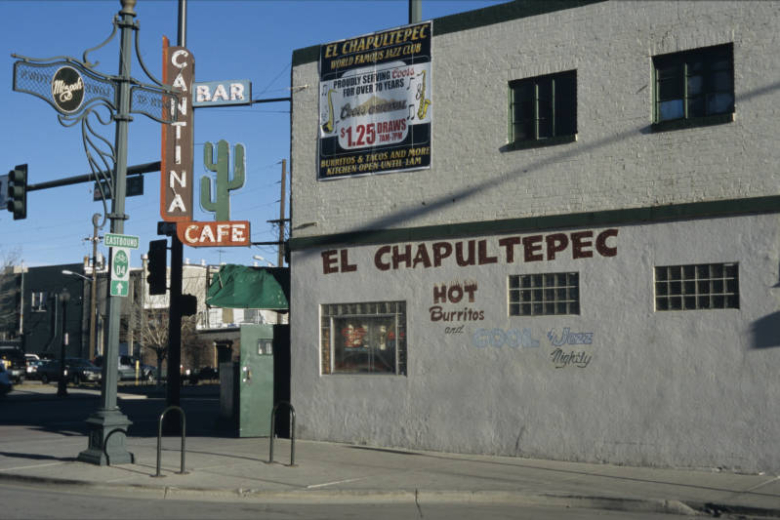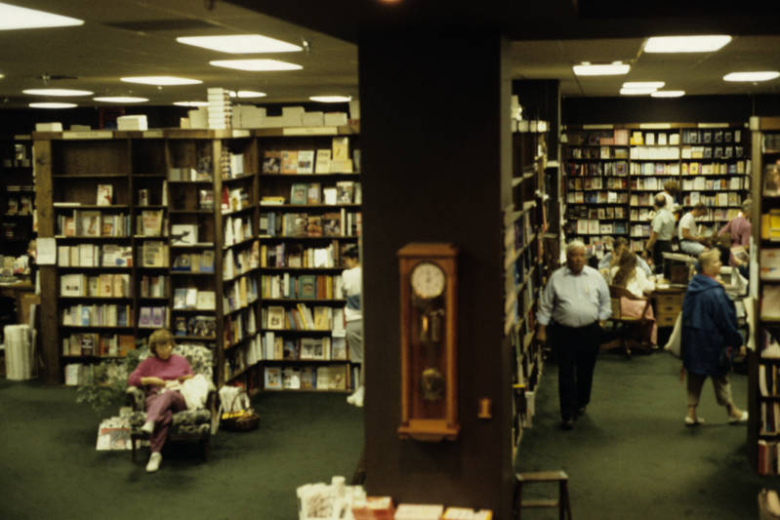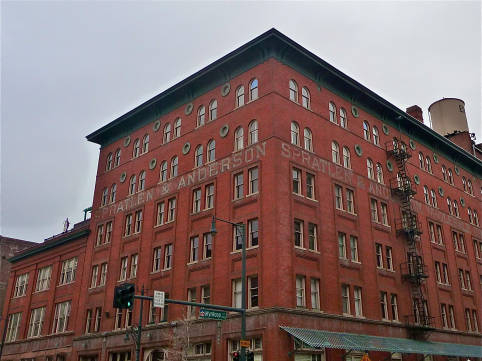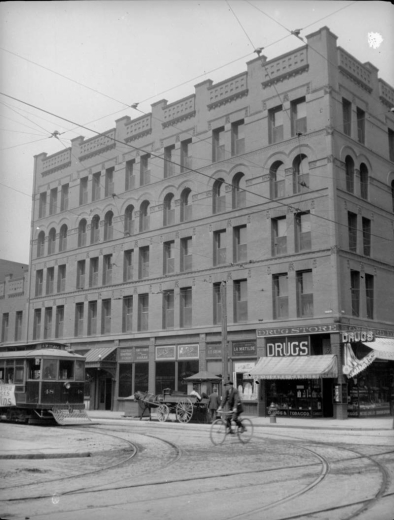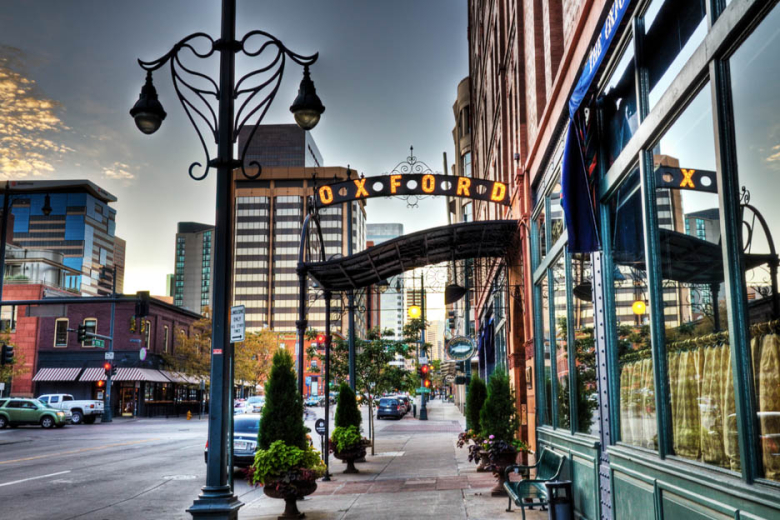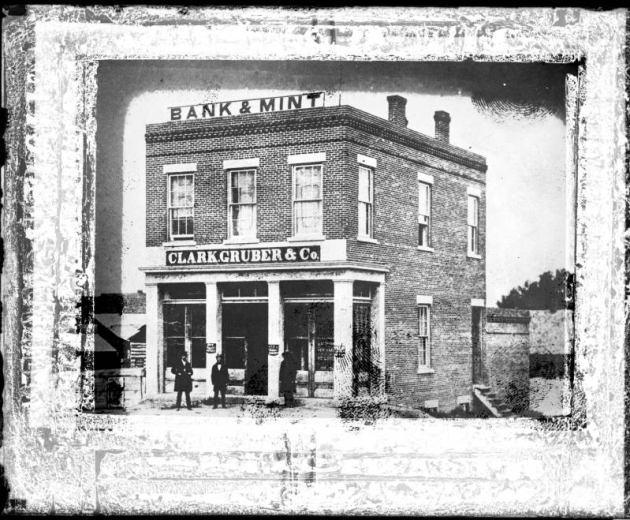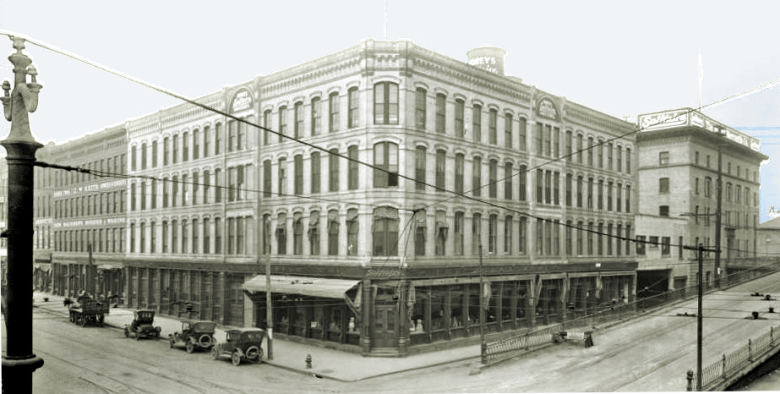Back in the 1980s, Lower Downtown Denver was what we called "a little sketchy" - a lot of places were boarded up, and ones that were open were populated by the underground crowd, drifters, punk rockers and late nighters. Today, the bustling restaurant - sports bar - brew pub district looks like the Seattle or Portland we all longed for, with a huge variety of food choices both native and exotic, all kinds of great beer, espresso, chocolate, and other delicacies, and a wide array of clothing and accessory stores, art galleries, and high-end lofts. Thanks to LoDo, today, Denver actually has a place for nightlife, to stroll the streets, take in a baseball game or a comedy show, go dancing, or just people watch, into the wee hours, just like in the "Big City."
Lower Downtown Denver or “LoDo” is a 23-block area of the oldest and original settlement of the city. Reknowned for its nightlife, the area is a mixed- use historic district that is a prime example of urban revitalization. The area in is the Union Station neighborhood and is bounded by Cherry Creek/Speer Boulevard, 20th Street, Lawrence Street and the South Platte River.
The Lower Downtown Historic District, known as LoDo, was created by the enactment of a zoning ordinance by Denver City Council in March 1988. The resolution's intent was to encourage historic preservation and to promote economic and social vitality in Denver's founding neighborhood at a time when it still held significant historic and architectural value. The status granted by this special designation provided protection to the community's archivable resources and to the 127 contributing historic structures that remained after roughly 20% of Lower Downtown's buildings had been demolished through DURA policies in the 1960s and 1970s. LoDo's historic district ordinance includes zoning that restricts building height and encourages mixed use development. It stipulates strict design guidelines for rehabilitation and new construction.
During this time, the neighborhood began its renaissance. New businesses opened, such as Wynkoop Brewery, developed by future Denver mayor and Colorado governor John Hickenlooper. Gradually LoDo became a destination neighborhood. By the time Coors Field opened on the edge of the LoDo Historic District in 1995, the area had revitalized itself, becoming a new, hip neighborhood filled with clubs, restaurants, art galleries, boutiques, bars, and other businesses. Pepsi Center, located on the other edge of the neighborhood, opened in 2000 and further established the neighborhood as a sport fan's paradise. New residential development came to LoDo, transforming old warehouses into pricey new lofts.
From Historic Denver:
Lower Downtown, affectionately called “LoDo,” is a neighborhood rich in history, controversy, and wonderfully eccentric characters. As the birthplace of our city, and a recent revitalization success story, the area provides an important link between past and present. Today LoDo contains one of the finest remaining collections of late nineteenth- and early twentieth-century commercial buildings in the American West. The city of Denver was founded at the confluence of the South Platte River and Cherry Creek in November 1858 after a small amount of gold was discovered there. Prior to that time, the area had been inhabited by Native Americans, mostly Cheyenne and Arapaho, who had legal title to the land through the signing of the Treaty of Fort Laramie in 1851. Legal possession of the region, including the area that would become Denver, passed to the United States in 1861 with the Treaty of Fort Wise, which to this day is contested. The first towns founded here were Auraria and St. Charles. St. Charles began and ended as a single log cabin located on the 1400 block between Blake and Wazee Streets after William Larimer, a town founder, jumped the St. Charles claim to build Denver City. Auraria, across the creek, disappeared after merging with Denver City on April 6, 1860.
Denver’s early appearance typified western frontier towns. The buildings were long wooden sheds with false fronts and raised porches that doubled as sidewalks. When the cottonwood trees along Cherry Creek were exhausted, settlers turned to making bricks from the rich clay deposits found in abundance around Denver. The low cost of bricks, coupled with a devastating fire in 1863 and the passing of a city ordinance, resulted in Denver’s commercial district evolving into brick and stone construction. The buildings were of warm orange-red brick, characterized by repetitive round, arched windows and bays, with simple brick cornices and arched brick arcades.
The arrival of the railroad in 1870 brought new businesses, an improved economy, and a fast link to the East. In addition, the railroad brought new building materials such as pressed and cast metal, which was used for cornices, storefront columns, and window hoods, adding decoration to the plain facades of Denver’s commercial buildings. A number of excellent examples of these early structures remain in LoDo, including 1515–1533 Market and 1515–1540 Wazee Streets.
By the mid-1870s, Denver’s retail trade had shifted uptown as the growing streetcar system encouraged development. Despite this exodus of businesses, LoDo continued to boom as wholesale businesses established themselves around the railroad yards. Although the buildings constructed prior to 1870 were usually simple two-story structures, these warehouses were more massive, utilitarian buildings that were often adorned with interesting brickwork and window details. The Denver City Railway Building at 1635 17th Street and the Struby-Estabrook Building at 1660 17th Street remain as examples of warehouses appointed with fine architectural detail.
In 1893 the Sherman Silver Purchase Act was repealed, sending Denver’s economy into a severe depression and nearly halting building construction in Lower Downtown. As the economy slowly recovered, a few new structures were built in the area, but never did this recovery resemble the boom years following the arrival of the iron horse. By the mid-1930s, construction in the district came to a virtual halt. Only a few buildings have been built since that time, one of the most recent being the Merchandise Mart at 1863 Wazee Street.
The period following the end of World War II saw the area go through a slow, steady decline due to the emergence of single-span clerestory warehouse technology and the development of the interstate highway system. Passenger service through Union Station went from a high of eighty-eight trains a day to only one or two today. Most of the hotels in the area closed or turned into flophouses, and LoDo became “Skid Row.”
In 1973 the 1400 block of Larimer Street was designated Denver’s first Historic District, sparking a movement to save the ancient heart of town from the wrecking ball of urban renewal. Following this trend, a small but growing number of urban pioneers saw the potential value of the area and began to invest in and renovate its many interesting buildings. In March 1988 the unique historical and architectural value of the area was officially recognized by the City and County of Denver when it declared Lower Downtown a Historic District.
The information regarding the LoDo Historic District is pulled primarily from a Historic Denver Guide, The Lower Downtown Historic District. Historic Denver, Inc. has published a number of guides for the various historic districts and building styles in Denver. These guides can be purchased at the Historic Denver, Inc. website, http://store.historicdenver.org/store/historic-denver-guides-series/. The guide for LoDo includes more information and tours of the area. More information on the City Beautiful Movement can be found in Denver, The City Beautiful by Thomas J. Noel and Barbara S. Norgren, also available on the Historic Denver website.
Our exhibit profiles numerous Lower Downtown landmarks, often drawing information from Barbara Gibson's Historic Denver series.
LoDo's El Chapultepec bar has been a Denver institution since long before the Downtown Revival, and has held fast while the neighborhood around it has gone the distance from sketchy to chic. It's a cornerstone of the LoDo area's efforts to retain an authentic connection to the past. The name comes from the Aztec, in which "El Chapultepec" means the "hill of grasshoppers," and is the name of a rocky promontory just south of Mexico City that became the famous park of the same name, one of the "must see things" in Mexico City.
Here's the 'Pec's website: http://thepeclodo.com/
From Gibson, Barbara. The Lower Downtown Historic District. Denver, CO: Historic Denver in Cooperation with Denver Museum of Natural History, 1995. Print.:
"This structure is the location of one of Denver’s most well-known watering holes and has been offering libations since it was built sometime in the late 1800s. It was also rumored to be connected by a bridge to the Marcus Hotel next door on 20th Street, and was listed as a “women’s boarding house”—a standard term for a brothel— on old maps of the city. The bar opened as the Scramble Inn after Prohibition ended on July 4, 1933, and was known as a workingman’s bar, but continued to be known as “the Pec,” based on its previous name of El Chapultepec.
Owner Charlie Romano passed the business on to his son, Tony, in the early 1950s, and the cherry wood backbar was added. Tony wanted to pay tribute to his Mexican heritage and renamed the bar El Chapultepec, after Mexico City’s major park, and mariachi music provided the entertainment. Jazz was added to the club’s offerings in 1967. Tony Romano’s son-in-law, Jerry Krantz, took over the business in 1968 after working as a bartender there since 1958. In 1980, mariachi bands were no longer eager to work at the Pec after a series of immigration raids uncovered a few illegal immigrants in the musicians’ ranks. Jerry Krantz was convinced that music was necessary for the survival of the establishment, so he continued to offer live jazz.
Since that time, El Chapultepec has become a jazz club known across the country as a jazzman’s bar, where many nationally known musicians play after performing in more traditional venues in the area. Some of the best known include Wynton, Branford, and Darfileo Marsalis; Woody Herman; the entire Count Basie Orchestra; the Four Freshmen; and Artie Shaw. Though architecturally unassuming, El Chapultepec is one of Denver’s cultural high notes."
The Tattered Cover Book Store began as a small store with only 950 square feet of retail space and 2 employees in the Cherry Creek North district of Denver, Colorado. It has grown for 40 years into one of the premier bookstores in America with 3 expansive locations in the greater Denver Metro area: 1.) on Colfax Avenue, south of City Park; 2.) in Historic Lower Downtown, near Union Station; and 3.) at the Highlands Ranch Town Center, south of the city. Tattered Cover is an indie bookstore with lots of nooks & crannies that offer the intimacy and comfort of smaller bookshops, furnished with lots of sofas, overstuffed chairs, and antique tables for lounging and study; a cafe with free wi-fi; and a world-class newsstand in each location. Tattered Cover bookstores also sell used books, a rapidly growing part of the inventory in addition to new books and bargain editions. We are a Denver institution, a literary landmark, a community gathering place, and an experience you can't download.
The Tattered Cover has decades of experience hosting LIVE authors, averaging nearly 400 authors, illustrators, and other special guests each year, including such noted writers and celebrities as Buckminster Fuller, Julia Child, Margaret Atwood, President Barack Obama, Isabel Allende, Ansel Adams, Gunter Grass, Garrison Keillor, J. K. Rowling, Joan Didion, Jasper Fforde, Mary Oliver, Dave Eggers, Michael Chabon, President Bill Clinton, David Sedaris, Christopher Moore, Frank McCourt, Joseph Campbell, Arnold Schwartzenegger, Jonathan Lethem, Ruth Rendell, Neil Gaiman, Hillary Rodham Clinton, Kurt Vonnegut, Cormac McCarthy, Peter Sis, Jenna Bush, Stephanie Meyer, Dan Simmons, Barbara Kingsolver, President Jimmy Carter, Tom McGuane, Larry McMurtry, Joyce Carol Oates, Kareem Abdul Jabbar, Edward Abbey, Hunter S. Thompson, astronaut John Glenn, Newt Gingrich, Tomie dePaola, Doris Kearns Goodwin, Caroline Kennedy, Erica Jong, Karl Hiaasen, Dave Barry, Nick Hornby, Ian McEwan, Oscar Hijelos, Walter Moseley, Annie Proulx, Ha Jin, Umberto Eco, Richard Ford, Amy Tan, Tobias Wolff, Peter Mathiessen, John McPhee, and many, many more.
Owner Joyce Meskis is one of the great guiding forces of independent bookselling in the country and a stubborn advocate for the rights of readers, literacy and free expression in America. She is the recipient of many prestigious awards for intellectual freedom including the William J. Brennan, Jr. Award for the Protection of Free Expression given by the Thomas Jefferson Center in Washington D.C.; the PEN/Newman First Amendment Award from the PEN American Center in New York; The Privacy International Brandeis Award; the American Library Association Award for Free Expression; and The Author’s Guild of America Award for Distinguished Service to the Literary Community. She is also the recipient of the distinguished Service Award for outstanding Achievement and Exceptional Service to the Denver Metropolitan Area from the University of Colorado Board of Regents. Joyce is the founder of the Colorado Freedom of Expression Foundation, and she is currently the director of the Publishing Institute at The University of Denver.
Tattered Cover sells books online at www.tatteredcover.com and is well established across the social networking sites such as Facebook, Twitter, YouTube, Goodreads, and Blogspot, home of our Between the Covers blog.
The Tattered Cover is proud to be a part of IndieBound: Independent Bookstores for Independent Minds.
Tattered Timeline
1971:
The first Tattered Cover Book Store opened in Cherry Creek North on Second Avenue.
September 1974:
Joyce Meskis purchased the Tattered Cover, which consisted of 950 square feet of retail space with two employees.
1975-1983:
The Tattered Cover expanded seven different times into adjoining retail space.
January 1983:
Our second location opened one block east of the "Old Store." Both locations were retained for a single operation. The "Old Store" housed bargain books, sidelines, and some office functions. The new location housed general retail operations and receiving.
November 1986:
All of our retail and administrative operations moved into the Tattered Cover's new location on First Avenue in Cherry Creek.
August 1990:
All of our shipping and receiving operations were consolidated into the newly-purchased Historic LoDo warehouse buildings at 16th and Wynkoop and 16th and Wazee streets.
September 1990:
Our administrative offices and functions moved into the Historic LoDo building on Wynkoop.
October 1994:
We opened a small bookstore in the Historic LoDo building on the corner of 16th and Wynkoop, complete with a coffee bar and a newsstand. Nov. 1994:
Our cafe opened on the first floor of the Cherry Creek bookstore.
March 1995:
The Fourth Story Restaurant & Bar opened on the fourth floor of the Cherry Creek location.
October 1996:
The LoDo bookstore expanded to over 20,000 square feet of retail space, an author appearance and special events space that can seat over 300 people, and a full-service coffee shop.
July 2004:
Plans to open a third Tattered Cover location in Highlands Ranch, Colorado are announced.
November 15, 2004:
The Highlands Ranch Tattered Cover opens just in time for the holidays!
January 2006:
Plans to move the Cherry Creek store in June to a newly renovated historic Lowenstein Theater are announced. Plans to close the Fourth Story Restaurant & Bar are also announced.
May 2006:
The Fourth Story Restaurant & Bar closes for business on May 31 after 11 wonderful years serving Cherry Creek and Denver diners.
June 2006:
On June 24, the Cherry Creek store is open for business for a final Saturday. The store closes early to begin the move to its new home, an old renovated theater on Colfax Avenue in Denver, east of downtown. Tattered Cover on Colfax opened for business at 9 am on June 26, 2006 as an all-new "theater of ideas"!
Early in 2010:
Tattered Cover bookstores began selling used books, now a rapidly growing part of the inventory, along with new and bargain books.
2011:
Celebrating 40 years in the book business! And the founding of Tattered Cover Press, providing self-publishing and books on demand with our Espresso Book Machine.
Here's the Tattered Cover's Website: http://www.tatteredcover.com/
SPRATLEN-ANDERSON WHOLESALE GROCERY COMPANY (Edbrooke Lofts) 1450 Wynkoop Street National Register 12/3/1985, 5DV.47.71
Edbrooke Lofts is located at 15th & Wynkoop Streets, close to the center of historic Lower Downtown Denver (LoDo). Just a block from Denver's Union Station and light rail hub, it's also close to an array of Lodo restaurants, pubs, museums, and cultural performances.
The original owners were Spratlen-Anderson, a successful Denver wholesale grocery business that expanded into the building upon its completion and remained there until the company was dissolved in 1923. The subsequent owner, Davis Brothers Drug Company, occupied the building until 1957. The building was added to the National Historic Register in 1985.
The warehouse was acquired and converted to residential lofts at the beginning of Denver's lower downtown renaissance in 1990. As the original loft project in LoDo, most of Edbrooke's lofts are larger than average, ranging from 1600 sq. ft. to over 4000 sq. ft.
The Edbrooke building was one of Lodo's historic brick buildings that lend themselves well to residential renovation with exposed heavy timber beams, high ceilings, interior brick walls and hardwood floors. Because the lofts in Edbrooke were the original historic conversions and are larger than normal, it's typical to find a wide variety of interior designs.
Designed by Frank E. Edbrooke, the five-story 1905 warehouse received an additional floor in 1911. The building is constructed of molded and pressed brick and reflects elements of the Neoclassical Revival style in its massing and trim. Founded in 1897, Spratlen-Anderson, was a successful Denver wholesale grocery business that expanded into the building upon its completion and remained there until the company was dissolved in 1923. The subsequent owner, Davis Brothers Drug Company, occupied the building until 1957.
Here's the Edbrooke Lofts on the web: http://www.hometodenver.com/lofts_edbrookelofts.htm
Wazee Supper Club is another holdout from the days before the LoDo Renaissance, when it felt a little more daring to go downtown, and it was thrilling to find such good food, drink, and atmosphere, under the dark and rickety 15th Street Viaduct, a gloomy reminder of the industrial days of downtown, that the architects of the renaissance wisely removed. Now the area is open and bright with beautiful paving and plantings.
Since 1974, Wazee Supper Club has been a landmark restaurant in Denver’s historic Lower Downtown district. Located at the intersection of 15th & Wazee streets, it was founded by Detroit natives Angelo and Jim Karagas of My Brothers Bar fame. Wazee Supper Club has been serving delicious pizza, sandwiches, burgers, and other selections in Denver for over 38 years. We are casual dining in a unique and historic Denver atmosphere. We feature a full bar with 32 draft beers, a dumbwaiter, and LoDo character.
Visit Wazee Supper Club on the web: http://www.wazeesupperclub.com/
From: "Gibson, Barbara. The Lower Downtown Historic District. Denver, CO: Historic Denver in Cooperation with Denver Museum of Natural History, 1995. Print:"
The two-story brick commercial structure is actually made up of three buildings, one on the corner and two smaller ones facing 15th Street. Notice the unusual corner entrance, an angled corner bay with complex dentiled corbeling work and stone lintels topping the windows.
The first business at 1610 15th Street is listed in the Denver Business Directory of 1881 as a saloon owned by the Schultz Brothers—Peter, John, and Henry. In 1883 the listing carries the name of the establishment as the Bon Ton Saloon. Peter Schultz first appears in the Denver directories in 1876 with a saloon on 13th Street in Auraria. With other partners listed at various times, Peter Schultz continued at the 1610 address until 1898, when the Bon Ton Saloon disappeared from city listings.
The early years of the twentieth century saw numerous implement and machinery businesses occupy the 1600 to 1610 addresses. In 1954 the buildings returned to their original use with the opening of the Wazee Supper Club by proprietors James C. Capillupo and Albert R. Rotola. In 1974, brothers Angelo and Jim Karagas of Detroit added the Wazee to their already successful ownership of My Brother’s Bar, located at the other end of the then-standing 15th Street Viaduct.
The decor of the establishment is modeled for a classic urban atmosphere. The black-and-white tile floor is set off with Depression-era wainscoting; the benches come from the downtown chapter of the Elks Club. The most intriguing artifact is the 1936–37 warehouse door opener hanging on the right side of the bar, now used as a dumbwaiter to the second-floor seating area.
The operation of the Wazee Supper Club continues in the hands of Angelo’s wife, Jane, and two sons, along with brother Jim after the untimely passing of Angelo in 1993. This makes the Wazee Supper Club, under the proprietorship of the Karagas family, the longest continuously operating business at this site.
From: "Gibson, Barbara. The Lower Downtown Historic District. Denver, CO: Historic Denver in Cooperation with Denver Museum of Natural History, 1995. Print:"
This site has been called the Elephant Corral ever since the first structure was built in 1858, the year Denver City was founded. This structure was a large corral and frame building made by Charles H. Blake and Andrew J. Williams of hewn cottonwood logs with a canvas roof. The hotel and saloon part of the Elephant Corral was known as Denver Hall. At the Elephant Corral, emigrants watered and fed their livestock, traded their prairie oxen for mountain mules, and bought, sold, and rented four-footed transportation. In the city’s early days it was a favorite place for holding public meetings; in 1859, Horace Greeley was a guest. The building was destroyed in the great fire of 1863. A two-story brick warehouse was constructed in its place, with the second floor christened Union Hall, where dances were held and where the Colorado Military District had its headquarters.
In 1888, John Thames bought the property, tore down the old buildings, and rebuilt much of what remains today, the oldest portion dating to 1902. As late as the 1930s, horses were traded here, and some claim that this site is the origin of the Western Stock Show.
There are many stories about the reasons for the name Elephant Corral. Some say it comes from a similar place in Council Bluffs, Nebraska. Others claim it relates to a slogan of the gold rush days. It seems to have first appeared in the 1840s about the same time as the first appearance of elephants in circuses around the country. In the Century Dictionary and Cyclopedia of 1902, a definition states: “To see or to show the elephant, to see or exhibit something strange or wonderful: especially to see for the first time.”
In 1976 the Elephant Corral was sold to John and Natasha Querrard, who developed the present renovation, completed early in 1981. The lower courtyard was newly added, and although the original building is still here, it is less visible behind the renovation.
Originally built for the M. J. O'Fallon Plumbing Company in 1906, the building at 15th and Wynkoop Streets in Lower Downtown Denver was home to many businesses, most famously the Colorado Saddlery Company. In 2005 the Colorado Saddlery Company moved to Arvada, Colorado, and the building was sold to Jim Donahue of American West LoDo LLC.
A year later in 2006, the Colorado Saddlery Building was sold to Bob Fanch who made his money in cable television. Fanch is putting between $6-7 million dollars into the structure and plans to add one story to the building for residential lofts. 30,000 sq/ft of office space is planned on the upper floors, and approximately 8,000 sq/ft of retail space and restaurant space on the first floor are also in the plans. The basement area will be converted for parking which is desperately needed in the area.
From: "Gibson, Barbara. The Lower Downtown Historic District. Denver, CO: Historic Denver in Cooperation with Denver Museum of Natural History, 1995. Print:"
Constructed for the Michael J. O’Fallon Plumbing Supply Company from 1906 to 1908, this is one of the largest buildings in “Warehouse Row” along Wynkoop Street. These structures were built for their proximity to the railroad lines and for easy rail access to the loading docks, evidence of which is still visible.
In 1945, Colorado Saddlery moved its growing business to 1631 15th Street after changing locations a number of times. P. R. Van Scoyk worked with two other college friends in 1939 at the former Herman H. Heiser Company, a saddle factory near this site. When they decided to go into business together the following year, there were at least ten other Denver saddle makers. Van Scoyk had only planned on working to pay for school, as he wanted to become a surgeon, but the business took off and school was forgotten. Fifty-five years later, Van Scoyk, now the only partner left in the firm, is still making “working saddles for working cowboys.”
Although the company provides a whole array of equipment, saddles are still the showpiece and are made just like original stockman’s saddles produced in 1900. They use no synthetics, and start with a pinewood tree or frame around which fresh leather is hand-wrapped and stitched, then dried to the tightness of a drumhead. The entire process takes a week. About three thousand saddles a year are shipped throughout the United States, mostly to small western towns. Colorado Saddlery has many dedicated, long-term customers convinced of the quality and reliability of their products. Some of the more well known were John Wayne, Ken Curtis who played Festus on Gunsmoke and Lorne Greene of Bonanza fame. Other noted customers are actor Paul Hogan, comedian Bill Entrall, and the top team ropers in the West, Jay and Tammy Ellerman.
Rockmount Ranch Wear, another holdout from the pre-renaissance era, is one of the Must-See stops in LoDo. The names of just a few of their clients will get most anyones' attention, names like Elvis Presley, Eric Clapton, Bob Dylan, Bonnie Raitt, Cary Grant, Phil Lesh, Robert Plant, Dennis Weaver, Ronald Reagan, Paul McCartney - you get the idea. Rockmount is the place to go for the fanciest snap clasp cowboy shirts, boots and hats ~ with rock star quality. Open by appointment only until the late 1990s, Rockmount's interior is a delicious trip into another time, with creaky wood floors, a hammered tin ceiling, and a big friendly dog asleep in the corner. When the neighborhood surrounding Rockmount finally grew up, this little wonder in its midst was able to open its doors to the public and spring into full bloom, blending authentic old-west styles seamlessly with the 21st century chic adorning nearby store windows. Check out their website: http://www.rockmount.com/
From: "Gibson, Barbara. The Lower Downtown Historic District. Denver, CO: Historic Denver in Cooperation with Denver Museum of Natural History, 1995. Print:"
Wolff L. Manufacturing Company, maker of plumbing supplies, was the first of a number of manufacturers that have occupied this building since its construction. Wolff was here until approximately 1927.
The most notable and long-lasting occupant, Rockmount Ranch Wear, one of the original manufacturers of western apparel, moved here in 1946. Its founder and president, Jack A. Weil, introduced the first commercially made western shirts with snap fasteners. He developed the snap closure still in use by most western shirt companies, creating the standard in the industry. It offers a “breakaway” safety feature for rodeo riders and cowboys, preventing them from being caught on bulls’ horns. Weil’s unique western shirts included yokes that emphasize broad shoulders, a tailored fit, pen slots in pockets, and vintage “smile” pockets. He also brought the first bolo ties to the commercial market.
Today the Rockmount is a three-generation firm run by founder Jack A., son Jack B., and grandson Steve. It is one of the few manufacturers of shirts for adults and children, straw and felt hats, belts, buckles, neckwear, and jewelry made exclusively in the United States. Rockmount products are sold to more than three thousand retailers in all fifty states, Canada, Europe, and Asia.
This building was designed by William E. Fisher, known for his many notable structures such as the Denver City Tramway Building and Colorado National Bank. The five-story Rockmount Building is heavily timbered. Each floor is divided into three major bays that tie into raised brick pilasters, topped by terra-cotta ornamentation, on the exterior. White terra-cotta tiles stipple the centers of the three major bays. More of the terra-cotta caps the building’s parapet.
If you haven't been to the Cruise Room at the Oxford Hotel, you haven't really lived. It's the most amazing cocktail lounge between New York City and San Francisco, and really worth a visit. Here's the Oxford's website: http://theoxfordhotel.com/
From: "Gibson, Barbara. The Lower Downtown Historic District. Denver, CO: Historic Denver in Cooperation with Denver Museum of Natural History, 1995. Print:"
The Oxford Hotel, Denver’s oldest operating hotel, opened on October 3, 1891. It was financed by a group led by Adolph Zang and designed by architect Frank E. Edbrooke. The original five-story structure was an immediate success, in part because of its location near busy Union Station. By 1902 its four hundred rooms were no longer sufficient to meet demand. A fifty-five-room addition was constructed on the Wazee Street side. The business continued to grow, and in 1912 the Oxford Annex was built. Business remained brisk until after World War II, when the collapse of railroad transportation occurred and decline set in Lower Downtown.
Edbrooke was considered a master of street architecture, having designed many of the well-known buildings constructed during the 1880s and 1890s, including the Denver Dry Building, Central Presbyterian Church, the Masonic Temple, and the second oldest hotel in Denver, the Brown Palace. The classical simplicity of the exterior does not advertise the extravagant interior that opening-day guests discovered. According to the Rocky Mountain News, the Oxford offered the latest technology along with Gilded Age opulence. The hotel had its own power plant and a steam heating system, electric and gas lighting, and “on each floor bath rooms and separate water closets” with the “latest improved sanitary appliances.” Included for guests were dining rooms, a barber shop, a library, a pharmacy, a Western Union office, stables, and a splendid saloon.
In 1933 the Cruise Room opened inside the Oxford. Designed by Charles Jaka in the Art Deco style and supposedly modeled after the lounge on the Queen Mary, the long, narrow bar has its own listing in the National Register of Historic Places. It won the prestigious Miami Art Deco Society’s annual award in 1984.
In 1979 the hotel was purchased by investors who undertook a three-year restoration costing more than $12 million, with a grand reopening celebrated on June 19, 1983.
The "Sheridan Heritage Building," originally the Denver City Railway Company building, right in the center of Denver, between the Oxford Hotel and Union Station, has weathered the years well, and today is home to posh lofts and a fancy Italian restaurant in its main floor business space. Leafy green trees line the sidewalks where people stroll in the shade and window shop the tony boutiques.
From: "Gibson, Barbara. The Lower Downtown Historic District. Denver, CO: Historic Denver in Cooperation with Denver Museum of Natural History, 1995. Print:"
This building is the original site of one of the transportation companies that helped to shape the city of Denver. The Denver City Railway Company constructed the first horsecar line in the city in 1871 along the 1600 block of Larimer Street. In 1882 this building was constructed as their main car barn. By the end of 1883 there were 151/2 miles of track, 45 cars, 200 horses, and 100 employees.
The growth of the horsecar lines spurred the spread of the working population to the suburbs and promoted the growth of residential neighborhoods such as Capitol Hill, Highlands, and Curtis Park.
The first floor housed the waiting room, offices, and the storage area for the horsecars. The stables were on the second and third floors; the fourth floor was used for hay and grain storage. Six large barn doors lined the street front along 17th Street where the large windows are today. The stone-faced piers and cast-iron pilasters separating the bays remain from the original 1882 construction.
By 1892 the horse-drawn cars were replaced with electric and cable car systems and the building was sold to a Mr. Sheridan, who renovated the 17th Street facade for various retail and commercial uses.
In 1902 the building was purchased by Hendrie and Boltoff Manufacturing and Supply Company, one of the largest Colorado suppliers of heavy mining equipment sold throughout the United States. The company remained at this location for seventy years, using the large floor areas as showrooms, offices, storage, and manufacturing.
The building’s most recent incarnation is loft-type living spaces with shops and restaurants on the ground floor.
Adapted from Wikipedia:
In 1912, the original Union Depot partnership was dissolved and replaced by the Denver Terminal Railway Company, representing the then-major operators of the station (the Atchison, Topeka & Santa Fe, the Chicago, Burlington, & Quincy, the Chicago, Rock Island & Pacific, the Colorado & Southern, the Union Pacific, and the Denver & Rio Grande Western). The new partnership decided to demolish and rebuild the central portion of the original station to handle the increasing passenger traffic. The new central portion, designed by Denver architects Gove & Walsh, was built in the Beaux-Arts style and opened in 1914.
During its heyday, the station was served by 80 daily trains operated by six different railroads; however, most of this was terminated at the time of the formation of Amtrak, which has since operated only one train daily between Chicago and the Bay Area, routed through Denver. Denver & Rio Grande Western Railroad's Ski Train was operated until the end of the winter of 2008–2009, at which time the operation was discontinued. In September 2009 plans were announced to revive the service as a special limited route beginning in December, but this did not happen due to insurance problems. Current passenger services include Amtrak's California Zephyr and Denver light rail routes.
The station also serves the once a year Cheyenne Frontier Days Train, usually pulled by Union Pacific's steam locomotive 844, the last steam locomotive built for Union Pacific. The train runs between Union Station and Cheyenne, Wyoming for the Frontier Days Rodeo event.
The new light rail station opened on August 15, 2011 west of the former light rail stations and adjacent to the consolidated main line railroad tracks near the Denver Millennium Bridge. The westernmost stop of the 16th Street Mall shuttle, also known as the MallRide, was also moved west and is adjacent to the new light rail stop.
The new Union Station Bus Concourse, with 22 boarding-deboarding gates, opened on May 11, 2014. On that same day, the Market Street Station closed permanently after thirty years of continuous use. All bus service from the Market Street Station was re-routed to Union Station from that day forward.
The full redevelopment gives the terminal building's upper levels to The Crawford Hotel, with the Great Hall on the ground level serving as the hotel lobby. The building also has restaurants and shops on the first floor, designed and built by Milender White Construction Company and managed by the Union Station Alliance, officially opened on July 26, 2014.
Here's the Union Station website: http://unionstationindenver.com/
From: "Gibson, Barbara. The Lower Downtown Historic District. Denver, CO: Historic Denver in Cooperation with Denver Museum of Natural History, 1995. Print:"
The proliferation of railroads into Denver brought many travelers, but also resulted in numerous railroad depots around the city. To aid confused travelers, the Denver Union Depot was built to consolidate the many stations. On May 13, 1881, Union Depot opened. This first building, with its 180-foot tower filled with electric lights, was constructed with pink lava stone called rhyolite. Manitou sandstone from Morrison, Colorado, was placed over the doors and windows.
On March 18, 1894, a fire broke out in the main section of the station, destroying the tower and the southwest side of the building. Almost immediately reconstruction was done in a similar Romanesque style. Reorganization of the Denver Union Terminal Railway Company and growing business prompted the razing of the central portion of the terminal, which was replaced with the structure that stands today. The two wings on each side remain from the original construction of 1881.
When passenger trains were a popular way to travel, Union Station saw sixty to eighty daily arrivals and departures and as many as a million passengers each year. After World War II the popularity and frequency of train travel began to wane.
On July 4, 1906, Mayor Robert Speer dedicated the Welcome Arch in front of Union Station. The arch was a 65-foot-high, 85-foot-wide gateway structure with 2,194 light bulbs, and served as Denver’s “front door.” In 1908 the Wynkoop Street side was changed to “MIZPAH,” a Hebrew parting salutation from Genesis 31:49. According to one story, some unenlightened Denverites thought that “MIZPAH” was an Indian word that meant “Howdy, Pardner”! Two decades later, the arch was torn down, some say because it had become a traffic hazard. Today’s gateway signage identifying the boundaries of the Lower Downtown Historic District reflects the style and welcome message from the arch that once greeted new arrivals to Denver City.
From: "Gibson, Barbara. The Lower Downtown Historic District. Denver, CO: Historic Denver in Cooperation with Denver Museum of Natural History, 1995:"
The painted brick-wall advertising medium is a historical feature found in numerous locations throughout Lower Downtown. It is a form of advertising that combines art, craft, and industry and that has faded from modern city life.
This medium had its peak production from the mid-nineteenth to mid-twentieth century. The sign became a part of the structure, custom shaped to fit the location, with a life span that often exceeded 100 years. The “wall dogs”—as the painters were called—coated Denver soon after construction of the first brick walls.
Painters used a number of approaches to create the wall art. Some used a small drawing to refer to as they copied it freehand onto the surface. Others took a small rendition of the ad, blocked out one-inch sections, calculated the scale for the area to be painted, and transferred the design section by section. Still others used the same method developed by Renaissance fresco painters, the ponce pattern. All these approaches were complicated by the rough, uneven texture of the brick facades.
The work of the wall dogs involved equal parts painter, artist, and acrobat. Safety measures consisted of a single rope tied to the rooftop, which the painter held in one hand while painting with the other, as he sat on a platform called a swing stage. Two men could finish a wall in one day and earned $1 an hour for their efforts. Prior to World War II, very heavy lead-based paint was used.
With increased competition from electrical signs and the growing use of billboards, painted brick-wall advertising began to disappear.
The Studebaker Carriage and Buggy sign, painted in 1883, on the alley at 1614 15th Street is said to be the oldest surviving wall painting in Denver. Others to look for are: Pioneer Iron Works at 1439 Market Street (1908–9), Brecht Candy Company at 1333 Wazee Street (1920s), Cook’s Paint at 1318 15th Street, Vegomatic Cocktail at 1821 Blake Street, M&O Cigar at 14th and Wazee Streets, and Skelly Gas at 1955 Market Street.
From:"Gibson, Barbara. The Lower Downtown Historic District. Denver, CO: Historic Denver in Cooperation with Denver Museum of Natural History, 1995:"
The parking lot on the eastern corner of 16th and Market Streets, across from the RTD turnaround station, and across Market Street from the office supply store, was from 1860 to 1906 the site of Denver's first official mint. On January 18, 1860, the Denver Town Company granted the deed to three lots in Denver City for $600 to Clark, Gruber & Company. The building included a basement at ground level at the rear of the lot, which contained all the minting machinery and apparatus. The first floor contained the banking facilities, which included a circular oak counter and four desks. An engine house was located to the rear of the main building.
Opened in July, 1860, these facilities remained in operation, conducting banking and producing hefty $10 and $20 gold pieces, until the minting function was sold to the U.S. government in April, 1863. This was one of the few times and places in U.S. history that a financial institution simultaneously conducted commercial banking and gold coin minting operations. After acquiring the building, the U.S. Mint chose never to mint coins on this site, and in 1906 moved to its present location at 320 West Colfax Avenue. The reorganized banking operations of Clark & Company moved to 1405 15th Street and received a national bank charter on May 10, 1865, under the name of First National Bank of Denver.
The Chester S. Morey Mercantile Building at 1528 16th Street, built in 1896, was designed by architects Aaron Gove and Thomas F. Walsh, at a cost of $75,000.
From:"Gibson, Barbara. The Lower Downtown Historic District. Denver, CO: Historic Denver in Cooperation with Denver Museum of Natural History, 1995:"
At completion, this building was said to be the most elegantly appointed "business house" in the West. This was typical of a time when warehousers wanted prestigious buildings as they often combined storage and production with showrooms and corporate offices. The Morey Mercantile Building was considered by many to be one of the jewels of "Warehouse Row," as Wynkoop Street was often called.
Chester Stephen Morey came to Colorado in May 1872 to recover from what was probably tuberculosis. While recovering he started a cattle business in southern Colorado. In 1875, once again in good health, he established in Denver the sales headquarters of a Chicago-based wholesale grocery business: Sprague, Warner & Company. In 1884, Morey founded what became one of the largest mercantile businesses in the West at the turn of the century.
As a Board of Education member, Morey was instrumental in the establishment of Manual High School, and in his honor, Morey Junior High School was named. He became heavily involved in the local sugar beet industry and after turning Morey Mercantile over to his son Joh, he became the president of Great Western Sugar Company. In 1937 the Morey Company bought out local rival J. S. Brown Mercantile, and in 1956 the Morey Company was sold.
Of special note is the double-wide alley off 16th Street. Many of the businesses had storefront along the alley for retail sales, along with loading docks for easy access to railcars. Both railroad tracks and cobblestones are still visible in places. A short walkway bridged the second story entrance to the 16th Street Viaduct. In 1994 renovation turned the building's first floor into the second retail location for the Tattered Cover Book Store, which expanded into upper floors, and now shares the building with Dixons restaurant, Wines of Wynkoop, and 93 affordable and market-rate residential loft rental units.
The Morey Mercantile Loft project is one of LoDo's historic brick buildings that lend themselves well to residential renovation with stunning architectural features including exposed heavy timber beams, high ceilings, large windows, interior brick walls and hardwood floors.

