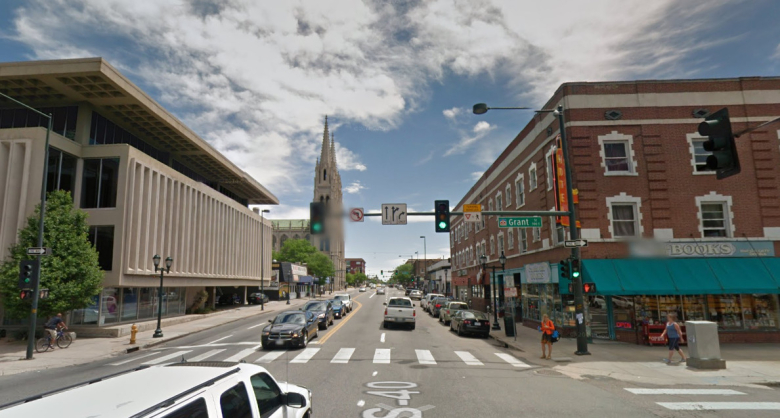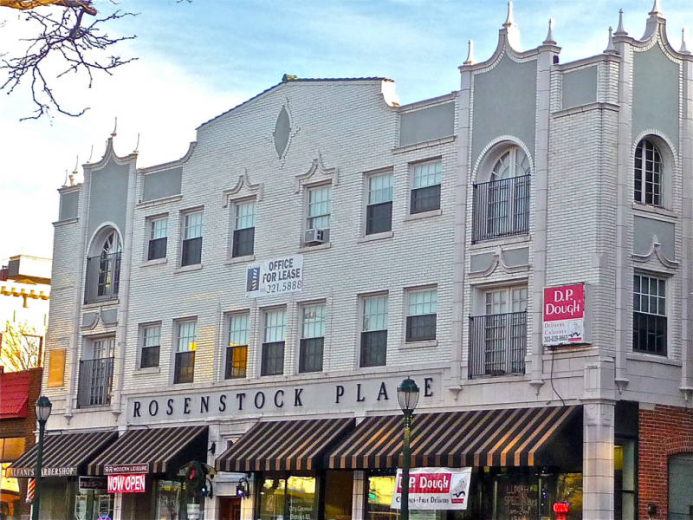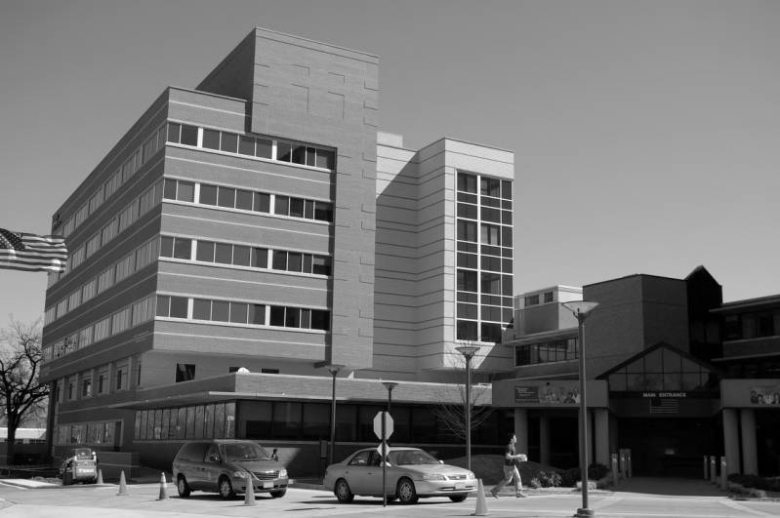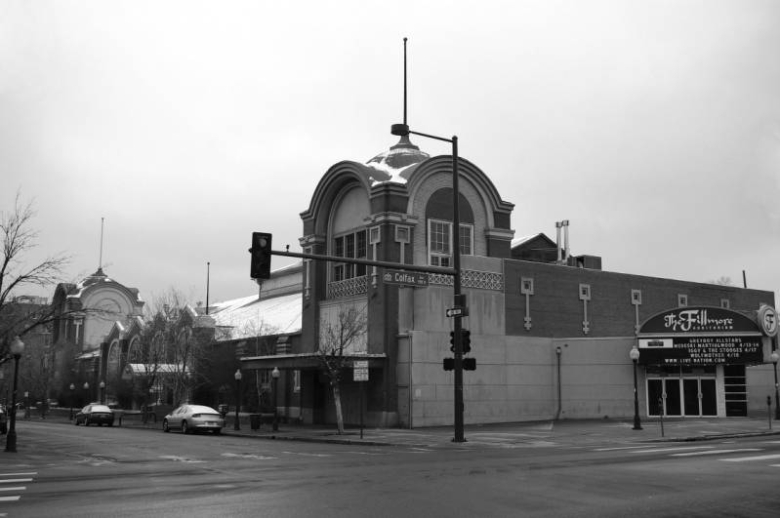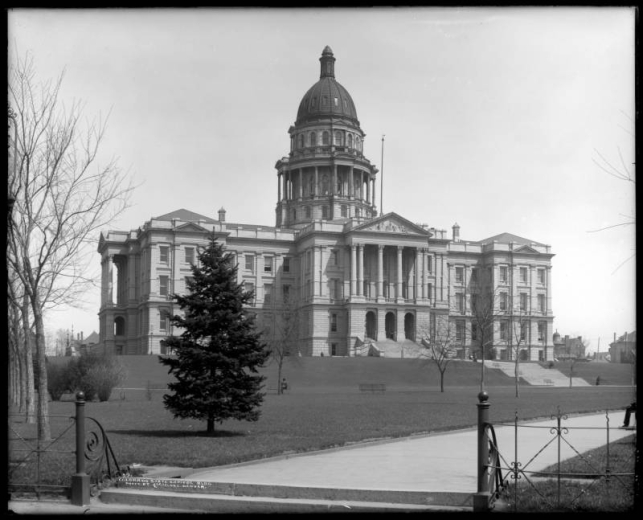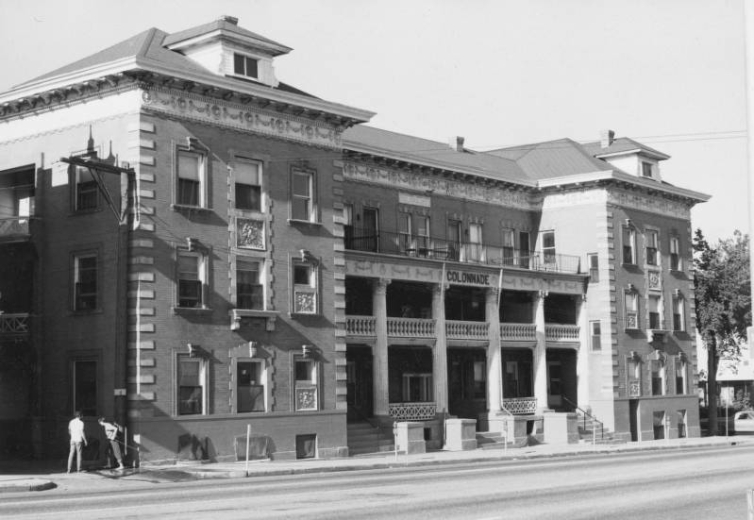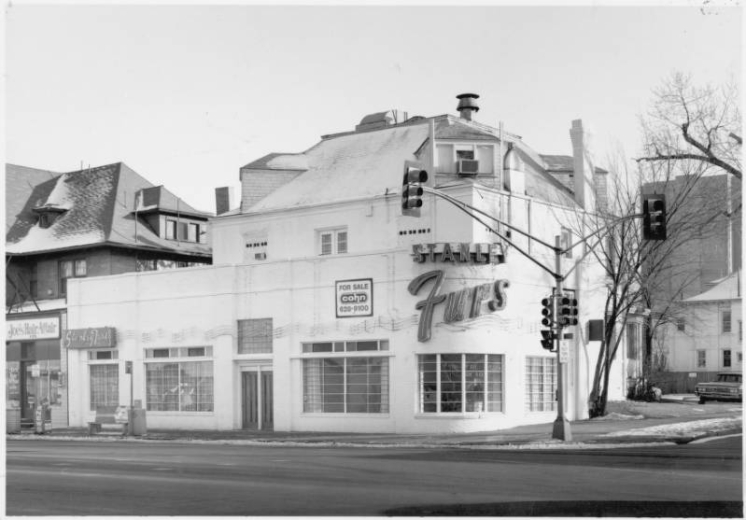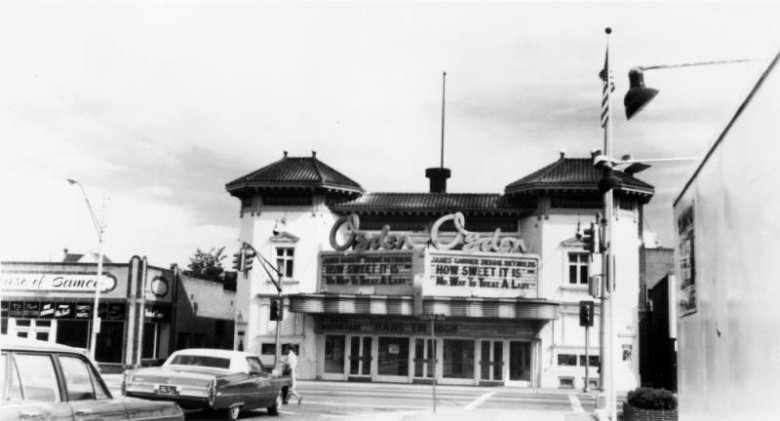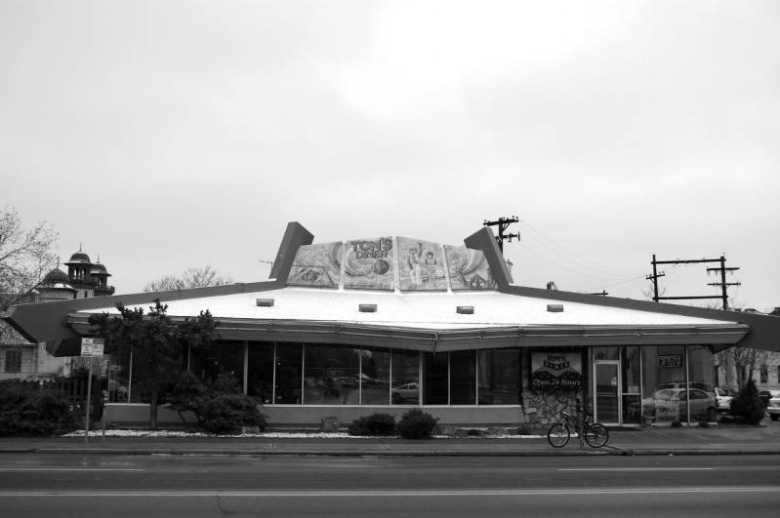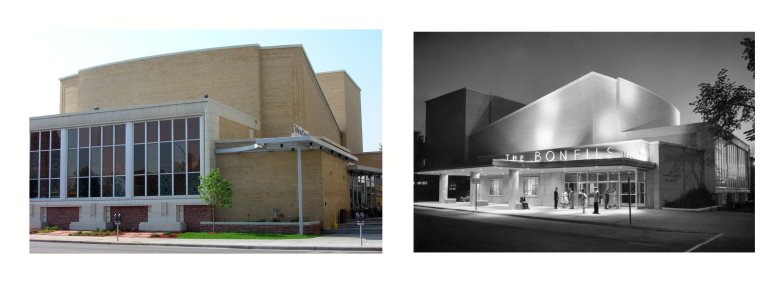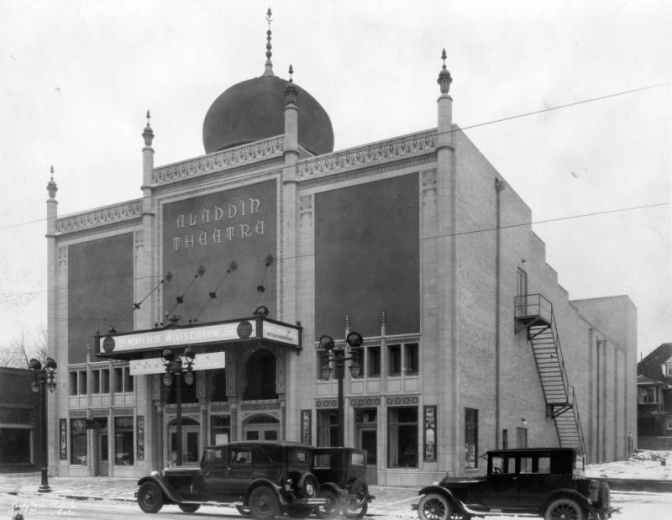Colfax Avenue ~ A Legendary American Thoroughfare
Along with Route 66, Sunset Boulevard, Fremont Street, Beale Street, Melrose Avenue, and a very few other famous drives, Colfax Avenue is an icon of the American experience. This 27 mile stretch of pavement has both played host to a pope and is the workplace of street walkers. Colfax is a stage on which every kind of story has played out, where good and evil rub elbows, where "if you need it, you can find it." It's a place that was romanticized by Jack Kerouac, and demonized by George Will. Playboy magazine called Colfax Avenue "the the longest, wickedest street in America." Opinions vary on the actual length of Colfax - some say it ends where I-70 crosses in the east and the west, and others insist that it extends from Utah to Kansas, encompassing the entire statewide length of Highway 40.
The long and winding history of Colfax Avenue is full of ups and downs, and today, in 2014, the street is seeing a renaissance after the long period of seediness that characterized the area for decades. As Denver becomes ever more desirable as a place to settle, young urbanites are finding great appeal in the gritty, down-to-earth and decidedly un-suburban flavor of East Colfax Avenue, and have pumped life, color and prosperity into this key artery of the Mile High City.
Colfax Avenue first appeared on Denver maps in 1868, named for U.S. House Speaker Schuyler Colfax, who would later become Ulysses S. Grant's Vice President. Colfax visited the city in May 1865, and local boosters lobbied him to support Colorado's quest for statehood. To honor Colfax, the city dedicated the road along the southern boundary of central Denver to the Hoosier politician. Streets in the oldest portion of Denver were angled to comport with the channels of Cherry Creek and the South Platte River. Newer areas to the south and east followed east-west and north-south alignments and, as early Denver historian Jerome Smiley wrote, "the two great thoroughfares, Colfax Avenue and Broadway, were established as what may be called base-line streets for the eastern and southern new districts."
The area along Colfax Avenue east of Broadway developed slowly. By the end of 1879, Rocky Mountain News founder William N. Byers' residence at the northeast corner of Sherman and Colfax and a handful of other dwellings were present east of Broadway and north of Colfax; there were only two or three houses south of Colfax. Denverites considered the area to be out in the country and described it as "open prairie."
With the arrival of railroads in 1870, Denver's population surged from 4,759 to 35,629 in ten years. The 1880s saw a further doubling of population, with the city reaching 106,713 in 1890. Between Grant and Ogden Streets, the western section of East Colfax emerged as an attractive residential area, while the street also served as the eastern entryway into downtown Denver. The thoroughfare was lined with large masonry mansions and had lawns bordered with trees. Residential development was sparser between Ogden and Gilpin Streets, and between Gilpin and York Streets the land was still vacant. No identifiable commercial buildings were present along the roadway.
Many subdivision were platted along the 2.3 mile corridor between Grant Street and Colorado Boulevard. Private developers dictated lot sizes, block dimensions, and street alignments on the individual plats of the additions. Even Colfax Avenue itself took a slight northward jog between York and Josephine Streets and followed a more northerly alignment east of that point.
Smiley observed that by 1887, "the city's expansion along Broadway and Colfax Avenue had begun, and the people and property owners along and adjacent to those streets were anxious for better transportation facilities than horse-car lines could afford, and were urging the building of cable roads." Developers agreed that improved transportation access to downtown would make their subdivisions more attractive to prospective homeowners. In 1886, a cable railway (whereby cars were powered by a cable laid in the street between the rails) extended to the western end of the corridor, linking the intersection of Grant and Colfax with downtown. When the system was abandoned after a year, property owners along East Colfax and Broadway offered the Tramway Company a cash bonus of approximately $200,000 to revive the cable cars and extend the lines out East Colfax to the vicinity of City Park and down Broadway to Alameda Avenue. The Tramway Company accepted the challenge and by December 1888, double tracks had been opened on Colfax past York Street with a loop to City Park.
The beginning of construction on the State Capitol building in 1886 also had a positive impact on the development of the corridor. The Capitol was erected on the tract bounded by East Colfax Avenue, Grant Street, East 14th Avenue, and Lincoln Street. The legislature did not meet in the building until 1895, and the Capitol was not formally completed until 1908.
Over the next few years the cable car tracks were extended further east along Colfax Avenue. In 1890, the Colfax Avenue Railway Company built a line from the terminus at York Street to Montclair. The company reorganized as the Colfax Electric Railway Company and extended its system to Fletcher (today's Aurora) in 1898. In 1899, the enterprise became part of Denver Tramway, which had replaced its cable cars with streetcars in 1893. This move facilitated transportation access, since streetcars ran faster than cable cars and could carry more passengers. The presence of the rapid transit line encouraged development at some distance from the city center. In the early 1890s, the National Jewish Hospital for Consumptives constructed a building at East Colfax and Jackson Street.
The Panic of 1893 sent Denver and Colorado into an economic depression. Some large houses along the corridor were converted to multi-family units during this period. As the economy began to revive, developers built apartments along East Colfax, much to the alarm of residents of the surrounding neighborhood. Many residents believed such "tenements," "flats," or "terraces" would lessen the quality and property values of their neighborhood by being breeding grounds for disease and constituting a hazard to health and safety through perceived poorer construction practices than those employed for single family homes. In additions, residents feared that the higher population densities created by such buildings would erode their privacy.
In his 1901 history of the city, Jerome C. Smiley recognized the thoroughfare as one of the city's principal roadways, "Colfax being the great east-west avenue clear across its general geographic center." Continuous development (mostly residential in nature) along the street and north and south into adjacent neighborhoods extended as far east as Steele Street; a small area of vacant land remained between there and National Jewish Hospital to the east. Some commercial land uses also began to appear. The most intense early business development along the avenue was located near the intersection of East Colfax and York Street. A commercial nucleus of one-story storefronts was situated on both sides of the street on the blockfaces east of York. The Colfax Avenue Floral Company, with its large complex of greenhouses, operated to the east, on the north side of Colfax. The City Park Esplanade extended north from Colfax Avenue to City Park. The Detroit Apartments (1904) were located at the northeast corner of Colfax and Detroit, where a branch of the streetcar line turned north to provide access to the park. No other commercial or apartment buildings were located along Colfax between this point and Colorado Boulevard.
Increasing traffic along East Colfax Avenue led developers to push for the elimination of residential restrictions along the roadway. They pointed out that growing traffic diminished the avenue's desirability as a residential area and argued that Colfax was destined to evolve into a commercial corridor. Property owners in adjacent residential sections opposed removing the restrictions, but the corridor grew increasingly commercial.
After 1905, no new single family residences were built on East Colfax between Broadway and Garfield Street. In 1912, a coalition of booster and good roads groups joined forces in a drive to make East Colfax the best road in the state, seeking to turn the avenue into the gateway to Denver for tourists visiting by automobile from the East.
The automobile played a significant role in the development of East Colfax Avenue. The number of cars on the roads of Denver and the nation grew exponentially from the mid-1910s through the 1920s. East Colfax was paved prior to 1920, and in the mid-1920s, the street was designated as part of U.S.40, a transcontinental highway extending from Atlantic City, New Jersey, to San Francisco, California.
In 1925, the City and County of Denver adopted a zoning code for the city. With a few exceptions, the faceblocks of East Colfax Avenue from Broadway to Yosemite Street were designated business or commercial. The city's first Master Plan document in 1929 described East Colfax as "formerly a principal residential street, and now in large part zoned for business and the principal artery through the Capitol Hill apartment district." A series of widenings along the avenue removed trees and terraced front lawns.
The 1920s saw a boom in commercial building construction along East Colfax. This expansion was driven by the street's status as a transcontinental highway, good streetcar access, and business zoning. A variety of commercial structures were erected along the avenue during the period: one-story buildings with multiple storefronts; multi-story buildings with storefronts on the first story and apartments above, and multi-story buildings with offices and storefronts. Significant educational, religious, entertainment, and special purpose facilities were also completed. Although construction declined precipitously during the Great Depression and World War II, a few commercial buildings and apartments were erected.
During the period after World War II, automobile-oriented facilities proliferated along East Colfax, particularly in the eastern section adjacent to Aurora. Sprawling motels in U-shapes, L-shapes, or other configurations were erected. Restaurants incorporated eye-catching rooflines and unusual architecture to lure passing motorists. Signage was also an important element in roadside promotion and employed neon and flashing lights to give the illusion of movement, and symbols (Western themes, crowns, and arrows) to draw attention.
Locally owned and operated businesses still predominated along the avenue in the days before fast food chains. Drug store lunch counters and soda fountains along East Colfax were the place to go for a quick meal. The early postwar era saw a need for expanded business space to meet the demands of the area's growing population. Many older dwellings received commercial additions facing the avenue to house assorted retail and service firms.
East Colfax Avenues's transportation role continued to evolve. Streetcars ended their run on the avenue in 1950 and were replaced with buses. During 1964-68, completion of Interstate 70 to the north permitted transcontinental traffic to bypass the avenue, avoiding congestion and saving travel time. This change had a particularly negative impact on tourist-oriented accommodations on the street. As late as January 1968, a Rocky Mountain News columnist called Colfax Avenue "one of the most important gateways - east and west - to our town," carrying tourist and ski traffic as well as local east-west traffic. Despite the loss of traffic to Interstate 70, some new auto-oriented construction continued on East Colfax.
As a result of the Skyline Urban Renewal Project in downtown Denver in the late 1960s, new businesses moved to East Colfax Avenue. A 1993 Denver Post article explains: "The 1960s and 1970s also were the heyday of topless bars and sexually explicit theaters. Colfax became home to many of them. Denver razed blocks of seedy shops on Larimer Street in 1967 and some of them were reborn on Colfax." Playboy magazine labeled Colfax "the longest, wickedest street in America." Prostitution, drug dealing, and violence occurred along the thoroughfare. Conservative columnist George Will summarized the avenue's nadir in 1978: "The fear that [nuclear] war may blow civilization to smithereens loses some of its sting when you see Denver's Colfax Avenue."
East Colfax remained a major traffic arterial within the Denver metropolitan region. Chain store operations sited outlets along the avenue, typically featuring buildings set back from the street, with expanses of convenient parking and signage to entice passing motorists. The corridor featured numerous fast food chains (such as McDonald's, Burger King, and Starbucks), as well as non-food chains such as Blockbuster, Walgreens, 7-Eleven convenience stores, and Conoco. The emergence of these franchises was associated with demolitions and redevelopment in some cases.
According to the Colfax Business Improvement District, $100 million was invested between 2000 and 2005 along East Colfax Avenue between Broadway and Colorado Boulevard, with an additional $100 million planned or under construction. Chamberlain Heights, at Steele Street, represented the first new residential development along Colfax in decades. In 2005, the Denver City Council approved Main Street zoning for the portion of East Colfax between Sherman and Albion Streets. The action was the largest single rezoning in the city since the 1950s. The first Colfax Marathon took place in May 2006, with more than 6,000 persons participating in the twenty-six mile race from Aurora to Lakewood.
The Seckler Dry Cleaning and Apartment Building at 1228-1240 East Colfax, built in 1924 for $40,000, is an exotic revival with a facade of white glazed brick and terra cotta. The "Rosenstock Place" is the sign for Rosenstock Books, which occupied the building from 1962 to 1975. Rosenstock was a major bookseller in Denver.
Development accelerated along the avenue during the 1920s, when each new business competed with those around it to attract the attention of passersby. In 1924, the Seckler Dry Cleaning Company completed this exotic three-story eye-catching building with a facade of white glazed brick and terra cotta with projecting parapets. Warren C. Seckler, a native of Ohio who came to Denver in 1906, financed this exquisitely decorative building to contain his dry cleaning business, other commercial firms on the street level, and apartments, including his own residence, above. It is possible that the construction incorporated parts of an earlier building on the site (note the arched windows with stone sills on the west wall).
Seckler Dry Cleaning occupied the western storefront (1228) through 1958 and also utilized a separate one-story building on the alley. Other businesses here during his tenure included a furrier, a clothing store, a grocer, and real estate firms. After Seckler's death, Fred Rosenstock brought his bookstore and publishing business into the building in 1962. Rosenstock came to the United States from Austria as a child, grew up in New York, and moved to Denver for his health after serving in World War I. In 1922, he opened the Denver Book Shop on Stout Street, operating it with his wife, Frances. Together they started the Bargain Book Store, a business that survived the Great Depression by making extensive sales of textbooks to schools. The couple developed a national reputation for their trade in Western Americana, supplying private collectors, universities, and the Denver Public Library. Fred Rosenstock's biographer, Donald E. Bower, judged that the bookseller helped make Denver "one of the major centers of reference materials on the old West." In 1975, Rosenstock disposed of his books and began dealing in Western art. He died in 1986, at the age of 102.
People seeking the health benefits of Denver’s fresh air and sunshine began arriving almost as soon as the city was founded. The climate seemed to be particularly restorative for those suffering from respiratory diseases, especially tuberculosis. Also known as consumption, the condition brought thousands to Denver in search of a cure. The Jewish Hospital Association formed to provide medical care for those who could not afford it and obtained this site. The Frances Wisebart Jacobs Hospital, honoring Denver’s “Queen of Charity,” was completed in 1893, but a national economic crisis prevented it from opening.
In 1899, the Jewish organization B’nai B’rith provided financial support and the hospital began operating. Since most funds came from outside the state, it was renamed National Jewish Hospital for Consumptives. The nonsectarian institution dedicated itself to “humanity, to our suffering fellow man, regardless of creed.”
Now known as National Jewish Medical and Research Center, this institution is the only one in the nation focused exclusively on the research and treatment of lung, allergic, and immune diseases. The campus includes thirteen buildings and encompasses approximately twenty acres at the intersection of Colfax Avenue and Colorado Boulevard. The architecture ranges from the 1922 Colonial Revival style Beaumont Nurses’ Home with its fine east-facing portico designed by T. Robert Wieger, to the 93,600-square-foot Iris and Michael Smith Clinics and Laboratories dedicated in 2007. Of particular interest is the 1927 B’nai B’rith Building on the east side of Colorado Boulevard, designed in a grand Renaissance Revival style by the noted Denver architectural firm of W. E. Fisher and A. A. Fisher. Finely crafted terra cotta elaborates the three-story central entrance arch. Above the doors is the original hospital motto: “None may enter who can pay, none can pay who enter.”
Simmons, R. Laurie., Thomas H. Simmons, and Kathleen Roach. East Colfax Avenue. Denver, CO: Historic Denver, 2007.
Denver Public Schools built beautiful East High School to address increasing student enrollment and to provide a modern replacement for its 1889 predecessor in downtown Denver. The four-story mottled red brick building with light gray terra cotta trim and seven-story clock tower has often been compared to Independence Hall in Philadelphia. Gray Ozark marble and statuary in the building’s lobby, a state-of-the art auditorium, and a grand double staircase represented Denver’s commitment to providing students with an inspiring learning environment. Large windows ensuring ample natural light and ventilation to classrooms were a requirement of the school district. The exquisite library on the third floor was restored in 2006. The library features a Hugh Walter mural depicting Marco Polo’s travels that was added during the 1930s as a Works Progress Administration project.
East became a model for other high schools and was considered an architectural ornament for the surrounding community. The architect, George H. Williamson, a Colorado native and 1893 graduate of East High, won an architectural competition for the design commission. Williamson also worked on Teller Elementary School and Smiley Junior High School in Denver.
Reflecting the school district’s City Beautiful policy of locating schools adjacent to parks on sites with commanding vistas, East High, with its own eleven-acre campus, faces the City Park Esplanade, a
two-block long formal entry to the park from East Colfax Avenue dating to the 1900s. The 1917 Sullivan Gateway includes figural sculptures of miners and pioneer women designed by Leo Lentelli of New York to represent agriculture and mining. The associated Dolphin Fountain rises from a shell-shaped basin.
Simmons, R. Laurie., Thomas H. Simmons, and Kathleen Roach. East Colfax Avenue. Denver, CO: Historic Denver, 2007.
Groundbreaking ceremonies for the new cathedral at Colfax Avenue and Logan Street occurred in 1902, but a lack of funds delayed its completion for a decade. In October 1912, John Cardinal Farley of New York and Reverend Hugh L. McMenamin climbed scaffolding to bless the twin 210-foot spires as they dedicated the cathedral with a program attended by thousands.
The cruciform plan cathedral is constructed of gray Bedford, Indiana, limestone atop a foundation of Gunnison County granite. The $500,000 building is cited as Denver’s finest example of the French Gothic style. Detroit architect Leon Coquard produced the original plans, and Aaron M. Gove and Thomas F. Walsh saw the project to completion. The cathedral’s spires became instant visual landmarks along the avenue, rivaling the gold dome of the State Capitol for attention. The eastern spire houses fifteen bells. The interior features a sixty-eight-foot vaulted ceiling, altars and statuary of Carrara marble, seventy-five Bavarian stained glass windows, and spiral staircases leading to balconies providing views of the Rocky Mountains. A small landscaped area east of the building provides a rare spot of green along the avenue.
Designated a minor basilica in 1979, the cathedral received a $2.5 million restoration before Pope John Paul II’s visit in 1993. The cathedral’s mission has evolved along with the neighborhood. Today it is considered a haven along East Colfax Avenue, providing tens of thousands of meals to the poor and homeless each year, as well as three daily and six Sunday masses for the faithful each week.
Simmons, R. Laurie., Thomas H. Simmons, and Kathleen Roach. East Colfax Avenue. Denver, CO: Historic Denver, 2007.
Architect Edwin H. Moorman provided this “mammoth” building at Colfax Avenue and Clarkson Street with a design you might expect to see in an English resort town or an amusement park. The architecture reflects the building’s original function as a roller skating rink. In 1907, the Mammoth Skating Rink Company, headed by Samuel Cohen, purchased a vacant tract of land and erected this $32,000 recreation facility. The building also included an “up-to-date” restaurant serving soft drinks. One newspaper noted, “Roller skating is all the rage over the country at present, and this will be the first high-class rink to be opened in Denver.”
The skating craze faded and in 1911, the Fritchle Automobile and Battery Company leased the building for its car manufacturing operations. In subsequent years the building saw use as an automobile storage and repair facility, an ice and roller skating rink, a place for sporting events, a multi-purpose recreation center, and a warehouse. In 1970, George Green of New Jersey turned it into a famous venue for rock concerts, hosting such performers as Jethro Tull, the Grateful Dead, and Joe Cocker. In 1987 it became the Mammoth Events Center, accommodating concerts, sporting events, and conventions. In 1991, the historic Clarkson Hotel to the south was demolished, and a new entrance plaza and ticketing area were created facing the avenue. Since 1999, the building has been known as the “Fillmore Auditorium,” in tribute to the entertainment venue in San Francisco.
Simmons, R. Laurie., Thomas H. Simmons, and Kathleen Roach. East Colfax Avenue. Denver, CO: Historic Denver, 2007.
Colorado’s magnificent State Capitol influenced the architecture and history of the thoroughfare and provided Colfax Avenue with its most imposing landmark. The Capitol had a less than auspicious beginning, as several years elapsed while state legislators delayed approving funds for construction.
In 1881, Denver was selected as the state capital and the legislature passed acts for the building of a statehouse in 1883 and 1885. Detroit architect Elijah E. Myers, who designed four other state capitols, submitted drawings for a building with a Greek cross plan resembling that of the nation’s Capitol. Myers promised his “Corinthian Order” building would be “the finest in the state.” In 1889, the state abruptly dismissed Myers. Peter Gumry, James Murdoch, and Frank E. Edbrooke saw the building to completion in 1908.
The exterior walls of the massive building are composed of dark gray granite from the Zugelder Quarry in Gunnison County. Beulah red marble (Colorado rose onyx) and white Yule marble ornament the interior, along with stained glass, bronze finishings, and numerous works of art. Governor Davis H. Waite and executive officers occupied the partially finished building in 1894, and the first legislature met here the following year. Frank Edbrooke suggested that a golden dome would be appropriate for a gold producing state, so 24-carat gold leaf was applied in 1908.
Simmons, R. Laurie., Thomas H. Simmons, and Kathleen Roach. East Colfax Avenue. Denver, CO: Historic Denver, 2007.
Denver native Frank A. Austin purchased a prominent southeast corner site at Colfax and Josephine Streets and erected this three-story buff magnesium brick building to house luxury apartments, including his own and one for his parents. The building also contained his drugstore on the street level at the northwest corner. The Austin Building was completed in four stages: the original central component in 1904; and apartment addition to the south in 1908; and one-story retail expansions on the east in 1910 and 1918.
The building faced one of the city's major streetcar-serviced avenues, ensuring high visibility for its commercial spaces and convenience for its apartment residents. Austin's Pharmacy, founded in 1895, operated one block further west on the avenue until moving into this building in 1904. The Strickland Pharmacy, a chain, occupied the corner space from 1921 to 1934, followed by the Capitol Drug Company. Frank Austin worked as a pharmacist for Capitol Drug until it closed and he retired in 1950. Austin lived here until his death in 1966, and his wife resided in the building until 1970. The other storefronts attracted a variety of businesses, including a florist, interior decorating company, a plumbing and heating firm, a furniture repair shop, a delicatessen, a furniture store, and a clothes cleaner.
Denver architect Audley W. Reynolds, who maintained a residence here for six years, designed the building as a restrained expression of the Italian Renaissance Revival style with differing window treatments on each story, Ionic columns, brick quoins, and enriched cornice, and a horizontal emphasis provided by rock-faced sandstone courses. The building contained eleven apartments, each with five to seven rooms incorporating the latest technologies. Quality materials were utilized throughout the interior. Five light wells brought sunshine and ventilation to the apartments, which featured mountain views. No other examples of Reynolds' work are known to exist in Colorado.
By the late 1980s, the Austin Colfax had degenerated into a "squat" - that is, a quasi-abandoned building occupied unofficially by all kinds of people who didn't pay rent. The office spaces were occupied by art galleries, the Radical Information Project bookstore, and a coffee shop. For many years, mannequins posed on the upper balconies by squatters gave the place a surrealistic, haunted look. In 1993, with matching grants from the City, the building was renovated and re-opened as mixed income housing and businesses.
Swedish immigrant John Holberg changed the face of East Colfax Avenue during the early 20th century, erecting the $30,000 Corona Flats in 1900 (no longer standing), the Altamaha Apartments (one block east), and the Colonnade Building at 1210 East Colfax Avenue. Both the Colonnade and the Altamaha addressed Denver's growing taste for luxury apartment buildings, which modeled itself after a similar trend that began in New York and seemed appropriate for sophisticated Capitol Hill. Luxury apartments incorporated such cutting edge features as central heat, elevators with attendants, rooftop gardens, and special rooms for social and other activities.
Holberg's 1902 buildings are similar in their size and shape, but the tan brick and terra cotta Colonnade displays a more elaborate facade with an imposing central portico (now enclosed with glazing) of massive three-story fluted columns supporting an entablature with a terra cotta frieze ornamented with garlands and medallions. The projecting hipped roof wings have hipped roof dormers, stone quoins, and windows with varies terra cotta ornament. On the west wall toward the front, each story has an inset balcony. The interior of the $100,000 Colonnade boasts frosted and leaded European glass and fireplaces. Its cost was 40 percent more than the Altamaha down the street.
Charles Quayle came from a family of Denver architects who helped shape the early city. Among their works were more than twenty-five schools. Most of Charles Quayle's buildings produced during 1880-1907 have been demolished, making this example very significant. He is also credited with the Pitkin County Courthouse in Aspen. In 1907 he joined his brother, Edward, in San Diego, California, where the Quayles continued their careers. Charles Quayle died there in 1940.
The avenue's original character is found in the stately residence erected by Kemp G. Cooper, visible behind a 1938 commercial addition. The large two and a half story house has a steeply pitched roof with shingled dormers at the corners and brick walls with stone trim. The house occupies a prominent location at Park Avenue's terminus with East Colfax Avenue. The first owner served as president and general manager of the Republican Publishing Company, which produced the Denver Republican newspaper. Architect George H. Williamson resided in the house while designing the 1925 East High School. He died here in 1936 after a long illness. In 1938, a $4,000 addition was constructed on the front of the house. Stanley Furs occupied the storefront from the 1930s to the early 1980s.
Douglas Fairbanks starred in Wild and Wooly, the first film shown when the Ogden Theater opened in September 1917 at 935 East Colfax Avenue. The Ogden's owners, J. A. Goodridge and John Thompson, also operated an older theater (now known as the Bluebird Theater, at 3317 East Colfax) further east on the avenue. In 1927, the partners built a third theater in Capitol Hill, the Hiawatha (now the Esquire) at 6th and Downing. Goodridge, a veteran theater manager from Alamosa, and Thompson, a successful Denver grocer, were principals of the International Amusement Company (IAC). Harry W. J. Edbrooke, nephew of Denver pioneer architect Frank Edbrooke, created the two-story Mediterranean style design for the Ogden with identical corner towers, brick walls, red tile roofing, a bracketed cornice, polychromatic terra cotta, and a frieze with beautiful tiled panels. At the center of the frieze, two winged cherubs flank the IAC monogram.
The owners boasted the building was "absolutely the best appointed and most convenient of all theaters." Originally, the Ogden was a second-run theater, showing movies a week or two after they played at downtown venues. In addition to motion pictures, moviegoers saw newsreels four times and vaudeville acts three times each week. Because the theater expected to draw its customers from the immediate neighborhood and from those who used public transportation, there was no planned parking. During the 1920s, the building was improved with an expanded balcony, a marquee, a remodeled entrance, and a pipe organ. The theater remained under the same ownership and management until 1964. After a subsequent series of operators, the Landmark Theaters took over the Ogden in 1977, notably screening the Rocky Horror Picture Show at midnight on Saturdays for almost thirteen years. In 1990, concert promoter Doug Kauffman purchased the building and rehabilitated it as a concert hall.
An excellent example of the Googie style was added to East Colfax Avenue in 1967 in the form of the White Spot Restaurant, at 601 East Colfax. The building's unusual architecture is an expression of the style that originated with a California coffee shop of that name after World War II and became popular along the highways and major thoroughfares throughout the country. The style was viewed as futuristic, displaying features such as cantilevered and tilting roofs, walls, and windows, as well as geometric shapes and acute angles. The style also used expanses of glass, metal, plastic panels, and stone veneers. The architects for this building, Armet and Davis of Los Angeles, are considered the preeminent designers in the Googie style.
The White Spot coffee shop chain started in Colorado in 1947. William F. Clements, who was born in Monte Vista, operated a bakery business that supplied restaurants in downtown Denver before opening his first White Spot in an existing storefront on Broadway. Clements created nine restaurants in the chain and hired Armet and Davis as the firm's architects. The coffee shops were known for their casual atmosphere, convenient parking, attractive prices, fast and friendly service, comfortable seating, and menus with a wide selection of meals. The avenue's White Spot operated until the mid-1980s, and the last representative of the chain closed in 2001. A series of restaurants followed in this building, but none achieved long-term success, until Tom's Diner, owned by Thomas S. Messina, began serving food in 1999.
Located in the historic Bonfils-Lowenstein Theater, Tattered Cover on Colfax Avenue in the Lowenstein Cultureplex at 2526 East Colfax Avenue has two floors of books and a space for autographings and events. With more than 100,000 titles in inventory and an extensive newsstand, the Colfax Avenue bookstore promises readers hours of leisurely browsing. Reading lamps, overstuffed chairs, and some of the original red velvet theater seats offer all the comforts of home, while a coffee shop provides food and drink for those who want to spend the day perusing our shelves. Come in and explore the aisles, the “sequestered nooks, and all the sweet serenity of books.” (Longfellow).
The Bonfils Memorial Theater served as Denver's major entertainment venue when it opened in 1953. Denver-born John K. Monroe designed the blond brick building in a Moderne style he described as combining "dignity and simplicity of appearance." Theater patron and philanthropist Helen Bonfils provided funding in memory of her parents, Belle and Frederick G. Bonfils. The opening night celebration attracted hundreds who admired the interior's elegant travertine and wood paneling. The dedication program for the Bonfils in 1953 asserted, "No community theater in America - and few, in any, professional theaters - has a more beautiful home than this nor one as carefully planned and equipped for the purpose." The Denver Civic Theater, founded in 1929 in association with the University of Denver, utilized the facility for more than thirty years, with Helen Bonfils providing creative directions for its high quality productions. The multipurpose theater also accommodated operas, movies, concerts, lectures, and television.
Construction of the Denver Center for the Performing Arts in the 1970s drew the spotlight away from the Bonfils, which focused on community theater. In 1985, the theater was renamed in honor of Henry Lowenstein, a Jewish immigrant from Germany who attended Yale and produced a number of shows here during a thirty-year period. The 37,000-square-foot building closed in 1986 and sat empty and in increasing disrepair. The Perry Mason television series, filmed in Denver in the early 1990s, utilized the facility. In May 2005, St. Charles Town Company acquired the theater and adjacent land, initiating an award-winning $16 million retail development that preserved the historic building. The Tattered Cover Bookstore and Twist & Shout Records, two highly successful homegrown businesses, anchor the complex, which includes a new parking structure, the Denver Folklore Center, restaurants, and other stores.
The Aladdin Theater at the southeast corner of Colfax Avenue and Race Street had a long and colorful history until its demise in 1984, when owners fearing the dreaded "Historic Landmark Designation" summoned the wrecking ball to solve their problem. Just months before, the Preservationists had forced Mayan Theater owners to choose renovation over demolition, resulting in a prosperous gem of a theater that is beloved and attended to this day, 30 years later.
Capitol Hill United Neighborhoods Inc. (CHUN) worked hard to get a Landmark Designation, but were not powerful or fast enough to overtake the forces of easy development, and in August, 1984, the six story onion dome was smashed like an eggshell, dooming another piece of Denver's history to be replaced with a chain drugstore.
Prior to its opening on October 28, 1926, Denver Post writer A. DeBernardi gushed about the new theater: "Denver is going to blink its eyes and gasp with pleasurable surprise when it views for the first time the colorful splendor of the three-quarter-million-dollar Aladdin Theatre, for the lobby of the gorgeous new house is a magic carpet that will transport one in the twinkling of an eye into and ethereal land of make-believe, where the fantastic tales of the 'Arabian Nights' will come to life! What a theatre! It is an entrancing dream, a living vision!"
The theater was built by Harry E. Huffman, who was known in Denver as "Mr. Movies" in the 1920s and 30s. He was a co-founder of the depression-era phenomenon called "bank-night" which attracted thousands of patrons to the Aladdin, the Denver, the Tabor and other Huffman movie houses on drawing-nights as hundreds more crowded outside to hear the names of winners on an across-the-city loud speaker system.
Huffman's inspiration for the Aladdin Theater was the Taj Majal, in Agra, India, and the building was densely ornamented with arabesques, muqarnas, ogee arches, and geometric tiling, and with lush, jade-green carpet throughout. The lobby, referred to as the "Garden of Allah," was simulated with domes, Cypress trees, palms and greens and the auditorium was indirectly lighted from thousands of colored bulbs that could be regulated to simulate dawn to dusk and the "mystic Oriental moonlight." Ralph Batschelet, one-time manager of the Aladdin, recalled that it was Harry Huffman's favorite of his theaters, so much so that his Cadillac sported an Aladdin's Lamp hood ornament.
Huffman was the nation's first theater man to get an outright contract for Vitaphone, and the Aladdin Theater was only the fourth in the country to install this cutting edge sound technology. The Vitaphone system used a 33 1/3 rpm [a speed first used for this system], 16" sound disc, played on a record player connected to the projector motor. Denver was one of the first places in the country to experience the "talking pictures," and Al Jolson, star of "The Jazz Singer," first saw himself on the big screen at the Aladdin, quipping beforehand the famous line: "You ain't heart nothin' yet, folks, listen to this!"
"I got a phone call from Harry Warner out in Hollywood," Huffman reminisced for Larry Tajiri in a 1957 interview. "Warner asked Huffman if he would talk to Al Jolson, scheduled for a Denver visit about a movie career." Jolson, in his travels, hadn't seen his short for Vitaphone until he came to Denver. In the lobby of the Aladdin, Huffman told Jolson: "Al, on the stage you play only to thousands and when you die, posterity will forget you ever lived. Make a movie and millions will see and hear you all over the world."
Jolson replied: "I'll give it all I've got." It wasn't long after this conversation that Jolson made "The Jazz Singer." Warner called Huffman: "Thanks, Harry, your talk with Jolie was the final push he needed."
When it opened, the Aladdin, which seated 911 people, had a completely equipped nursery, checkrooms for "heavy wraps," a lounge "where one may wait for friends," and a smoking section "where the tired businessman may enjoy his theatre and his after-dinner smoke at the same time," according to press reports. In its later years, the Aladdin still had a flair, having installed a 70 foot screen and hosting the world premiere of the 1976 "The Duchess and the Dirtwater Fox," complete with klieg lights, TV cameras, a press corps, and a personal appearance by George Segal, star of the movie.
The Aladdin broke box office records in later years with "Earthquake" and "The Omen," the latter, which ran for five months, coming within $100 of the national record. In the 1980s, the Aladdin hosted concerts featuring its manual 14 rank direct-electric organ, the last to survive in Denver, and a project of the American Theatre Organ Society for several years.
Here are more pictures of the Aladdin Theater.
Bibliography
The information regarding East Colfax Avenue is pulled primarily from the Historic Denver Guide: "East Colfax Avenue," in which there are many more profiles than in this online exhibit. Historic Denver, Inc. has published a number of guides for the various historic districts and building styles in Denver.

